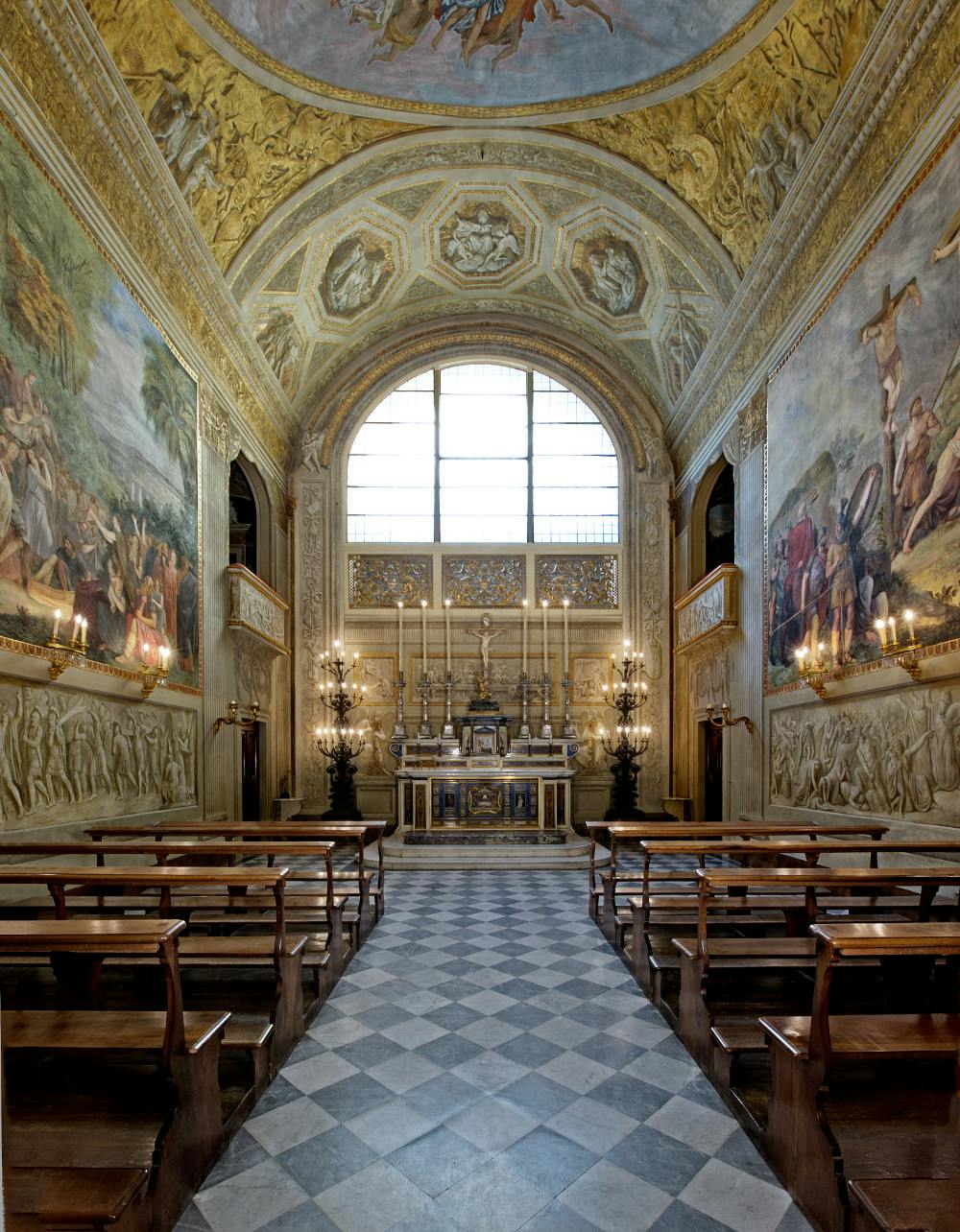The Palatine chapel
The large space that houses the Palatine Chapel was built under the direction of Bartolomeo Ammannati and completed in August 1574. For many years it was part of the rooms on the ground floor used as a dining room until 1596 when it was annexed to the apartment of Don Giovanni de' Medici, son of Cosimo I. After his death, in 1621, the apartment was used to host foreign princes and this room, enriched with green damask vestments with white, yellow, and green silk borders and bangs, became an audience hall. In 1658 it was used, under Cosimo III, as a hall for banquets and shows.
When Cosimo III married Marguerite Louise d'Orléans in 1661, the apartment was used as the residence of the "Married Princes". On this occasion all the rooms were frescoed by Jacopo Chiavistelli. The feat of Cosimo and the allegories of Day and Night surrounding the chariot of Apollo were depicted on the vault of the chapel as it stands today; the months of the year and the signs of the zodiac were portrayed on the main walls, alternating with backgrounds of architecture; the arms of the Medici and Orléans families were depicted on the smaller walls. Later, the room became part of the apartment of Francesco Maria, brother of Cosimo III, and was later inhabited by Violante of Bavaria.
During the Medici period, all the apartments of the Pitti Palace featured a chapel for private use. When the Lorraine family came into power, the need to create a new court chapel was heightened, and it had to be larger than the Chapel of Relics on the first floor, which had been used for that function sporadically until then. The room on the ground floor was radically transformed into a court chapel under Pietro Leopoldo, who appointed architects Ruggieri and Paoletti to manage the project in 1766, suspending the construction of a palace next to the palace directed by Ignazio Pellegrini. The large arched window above the altar was opened, and the choir stalls and the right choir loft destined for the grand dukes were built. In the thickness of the wall above the altar, a corridor was created to accommodate the ladies. Finally, with a few retouches, painter Vincenzo Meucci changed the iconographic content of Chiavistelli's frescoes from profane to sacred. The project included three wooden altars replaced by a single altar designed by Santi Pacini in 1785. Different parts of the unfinished altar from the Chapel of the Princes in San Lorenzo were used to make it. These included two panels attributed to Ludovico Cigoli: the first one with the Adoration of the Magi that constitutes the door of the ciborium, the second one with the Last Supper placed in the center of the antependium. Precious furnishings adorned the altar: a silver monstrance placed above the ciborium, a silver crucifix with statues of the Virgin, Mary Magdalene, and Saint Zeno and twelve silver statues to be placed on the steps of the altar alternated with silver candlesticks. In 1793 the monstrance was replaced with a gold and silver-plated wooden canopy.
Between 1791 and 1792 Ferdinando III, who succeeded Pietro Leopoldo, changed the decorative structure of the chapel. Based on a design by Bernardo Fallani, the two choir stalls were enriched with two columns of alabaster from Montalcino, and the two central doors of the side walls were closed to provide more space for the fresco decorations by Luigi Ademollo. The painter frescoed the Entry of Christ into Jerusalem on the left wall and The Crucifixion on the right wall. He also frescoed the vault, the choir stalls, and the right choir loft.
During the early years of the provisional French government (1799-1801), the chapel fell into disuse and the furnishings of the altar were dispersed. Only during the Kingdom of Etruria (1801-1807) was the chapel again decorated with silver candlesticks and other objects that came from the Royal Palace of Parma. In 1808, when the French returned to Florence, the chapel again fell into disuse because it was not considered adequate for the needs of the court.
In 1814, when the sovereignty of the Hapsburg-Lorraine was restored, Ferdinand III returned to Florence and in 1823 he had the left choir loft built, once again appointing Luigi Ademollo to do the job. With this last intervention the chapel was completed in its present form.
